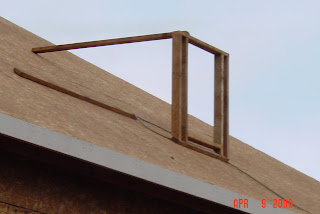




Today Ron worked on framing up the covered porch for our West entry door. Bert helped and John did some of the heavy lifting & cutting. We like how it is turning out and it really adds to the street side looks of the house. Both our stucco bids were very high, so I met with another siding contractor this afternoon. We may go with cement board lap siding or shingles.























