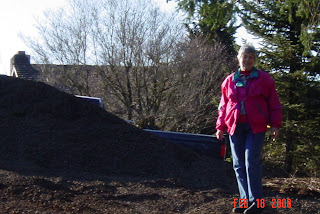




We were having trouble with our internet yesterday & the pictures with commentary didn't post so here they are out of order:
Pedro & his nephew moved the rock into our garage & compacted everything. Meanwhile, the crew put OSB on the two long walls & started framing smaller walls.
















































