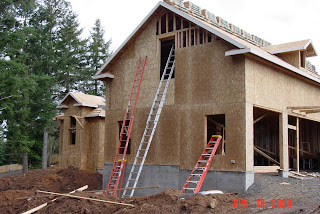




There was lots of activity yesterday. The Gas Co. crew showed up to dig up the street and connect us to their system. The crew chief was telling my framer how "they would only be here a short while as they didn't intend to set a meter today but would do that later", fortunately John told him he needed to talk to the owner & called me from my breakfast.
I went up to talk with him & put on my "serious" face. I explained we would be living here the rest of our lives & hoped to be good neighbors but that's a two way street. This was just a small job for them, & wouldn't take long at all, so I expected to see a meter by day's end. Then I went back to finish my breakfast. When I returned a couple hours later to talk with my vent contractor, the Gas Crew was gone and a nice new meter was placed right where I wanted it. The kid from Stayton Heating was impressed. He said he had never seen the Gas Co. set a meter until after the County inspected our installation & placed their green tag, just wasn't done this way. Shows what a little communication can do.
Freres Lumber delivered our boiler & hot water maker a bit later & I had fun unpacking all the new stuff. In the past, I bought our components from an old timer in Seattle who is no longer in business. He always put all the plumbing & supporting parts onto the boiler so I received a system that just needed connection to my system supply & return pipes, filled with water & plugged in. This time I have a boiler with all kinds of fail safe devices that weren't on my previous boilers. I will either figure out how to plumb in all the attachments myself or hire it done. Fun!
John's crew finished the covered porch then got most of the sheathing nailed onto the North end of the house & garage. In the afternoon, they framed in the bonus room bathroom, closet and window. I called our cement contractor & requested a bid for the garage floor and all the porches. Later, I had a long conversation with the siding contractor. We hope he comes up with an affordable bid.



















































