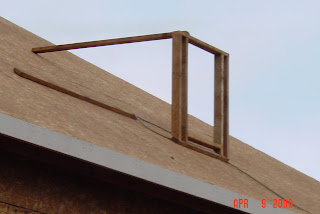


Today Ron & John made the eyebrows on the gable end above the master bath while Bert did the remaining nailing on the roof sheathing. I called for an inspection tomorrow. The repair techs from BJ's finished lowering the trusses over the kitchen and small bathroom. The plumbers started the rough-in and gave me a scare for a while when they told me there wasn't enough fall for our main waste line. They needed 1/4 inch per foot and the sewer line stub was just too high for that to work. I called the County inspector and got permission for them to use 1/8 inch per foot. This was a big relief as my only alternative would have been to use the easement across our neighbor's property and that would involve a very long trench. Ron & John started framing the Dormers for the West roof. These Dormers along with a covered entry with its posts and the 8/12 roof pitch were used to satisfy the City of Stayton's requirement for 4 specific architectural features on the house side facing the street. All this just so we could orient our home as we chose. I used my tractor to fill in the electric trench where the porch will be built.

No comments:
Post a Comment